GIANCARLO AND JANE
FACT SHEET
Jane Keltner de Valle:
Style Director, Architectural Digest
Giancarlo Valle:
Architect and Interior Designer
Children:
Roman and Paloma
Brooklyn, NY
Built in 1928 as a cardboard factory; converted to residential in 1998
Specs:
2,300 square feet
3 bedrooms
2.5 bathrooms
RESOURCES
Beloved Antique Dealer
Galerie Jacques Lacoste (Paris)
Contemporary Designer or Shop
Nilufar Gallery (Milan)
Favorite Linens/Bedding
Olatz
Go-To for Tabletop
Scully & Scully
Paint Brand/Color
Plaster
Online Destination for Decor
Cabana Magazine
Favorite Gallery, Flea Market, or Auction House
Wright (New York)
“It’s really important to let yourself go and try to find the unexpected. It’s an innate quality in everything we do. There’s this level of discovery, surprise, and intrigue that has to be there,” says architect and designer Giancarlo Valle of his design process. It’s evident in the tactile, graphic, and layered home he and wife Jane Keltner de Valle, style director of Architectural Digest, conjured up out of a former concrete block in Dumbo’s iconic clock-tower building. I felt a sense of nostalgia as soon as I walked into the building to visit them; I bought my first apartment at that same address nineteen years ago, and, in a sense, my love of design began there. It made Jane and Giancarlo’s brilliant transformation of the space that much more appreciated.
The doors open up to a large, bright room filled with striking jewel tones, eye-catching sculptural furniture, and playful patterns. Nothing inside is accidental, yet nothing is contrived. As an architect and furniture designer, Giancarlo knows that for design to be successful, it has to be a conversation among styles, objects, and architecture. Antique tapestries cover the walls and iconic vintage furniture is interwoven throughout: a low Milo Baughman burlwood coffee table anchors the living room, and a Pierre Jeanneret Chandigarh desk cements the library. “We would stumble onto these pieces as they came into our lives and discovered them,” Giancarlo told me. “We used them to anchor and build whole rooms around them.” The couple’s den, for instance, lacked direction until they stumbled upon a Gae Aulenti salmon-hued marble table in an antique store.
“It’s essential to not design everything all at once; remove yourself. Let something guide you to a place—it leads to solutions that you just couldn’t have found otherwise.”
Naturally, Giancarlo used his new home as an opportunity to mine his own design curiosities, including a wave motif that is recurrent in their apartment. “The motif is in some ways universal,” explains Giancarlo. “You would find it in ancient Rome and again in the Inca empire, and in the fifties and sixties in Royère’s designs. I was obsessed with trying to develop it further.” In their home, it takes on a playful and novel quality, surfacing in the living room’s built-in window seat, on the plywood stools tucked under the kitchen counter, and even in their children’s bedroom on the shelving millwork.
Most striking of all, however, is the sense of intimacy the erstwhile industrial space now communicates. “We kind of embraced the weirdness,” says Giancarlo. “The starting point was to balance this raw and refined aesthetic in a way that felt balanced and had a level of authenticity—and to treat the concrete in an honest way.” While they accomplished this by filling the space with collected furniture, the materials and finishes used perhaps had an even more potent effect in softening the industrial.
In the bedroom, Giancarlo covered the walls in a velvety oyster-hued plaster, which is complemented by a panel of billowy white linen that hangs over the bed by two humble wood poles. This simultaneously softens the room and conceals the harshness of the ceiling beams. The beams were, in fact, a point of contention; a feng shui expert had advised the couple that they inhibit energy. This cautionary missive sowed a kernel of doubt that the couple felt they had to resolve. They replicated the solution in the children’s room, with a canopy of soft coral-hued fabric draping from the ceiling over the daybed. These two elements, intended as a compromise, became one of the best decorative devices in the home—proof that problem-solving can yield rich results.
The once-bare concrete apartment has evolved into a layered, rich home filled with art, objects, and history that belies Giancarlo’s crafty resourcefulness. His addition of panel moldings on the living room walls creates an elegant, sophisticated effect, while inexpensive plywood was deployed throughout, at times left raw, whitewashed, or with a luxe parchment finish. In lieu of traditional pulls or knobs, he carved triangular cutouts to act as hardware—a nod to functionalist Shaker-style furniture.
A harmonious tension between the raw and the soft, the industrial and cultivated, makes Giancarlo and Jane’s home surprising and uniquely compelling. The couple strived to create a soulful and romantic home out of space that was decidedly not. Slowly, each beloved piece informed where the next one should go, while a practical ingenuity guided and supported their process—one that continues to evolve. Their most valuable lesson? “Rome wasn’t built in a day. Don’t rush it.”
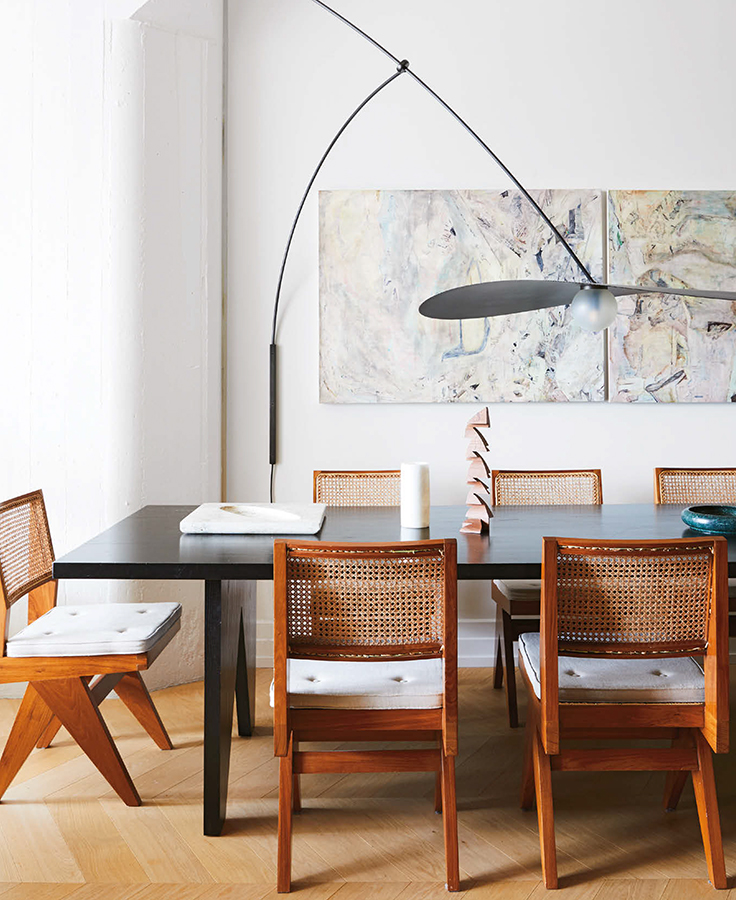
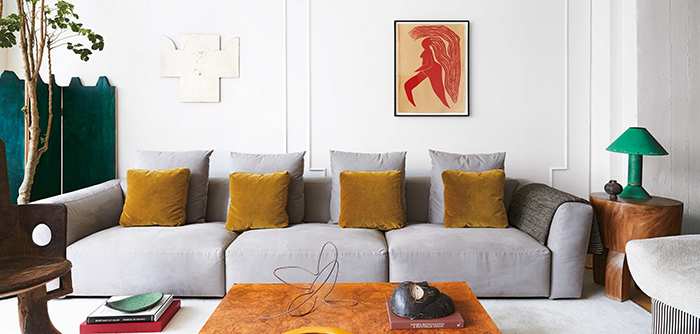
Shake Things Up
You don’t have to slavishly follow the period or style in which your house was built—it is your home, after all! Giancarlo sourced molding from his local Home Depot and installed it in his industrial loft; decorative art deco–style detailing in a converted warehouse isn’t an obvious choice, but it yields unexpected elegance and fosters a new design dialogue between eras.
Three’s Company
Experiment with unexpected color combinations. In this living room, a primary red is complemented by two secondary, yet equally saturated colors—vibrant teal and mustardy olive. Set against a neutral backdrop, they work well together in their strong frequency and independence. Try tacking up a range of fabric swatches using this formula—one primary color and two secondary colors—to find which trio is the most intriguing.
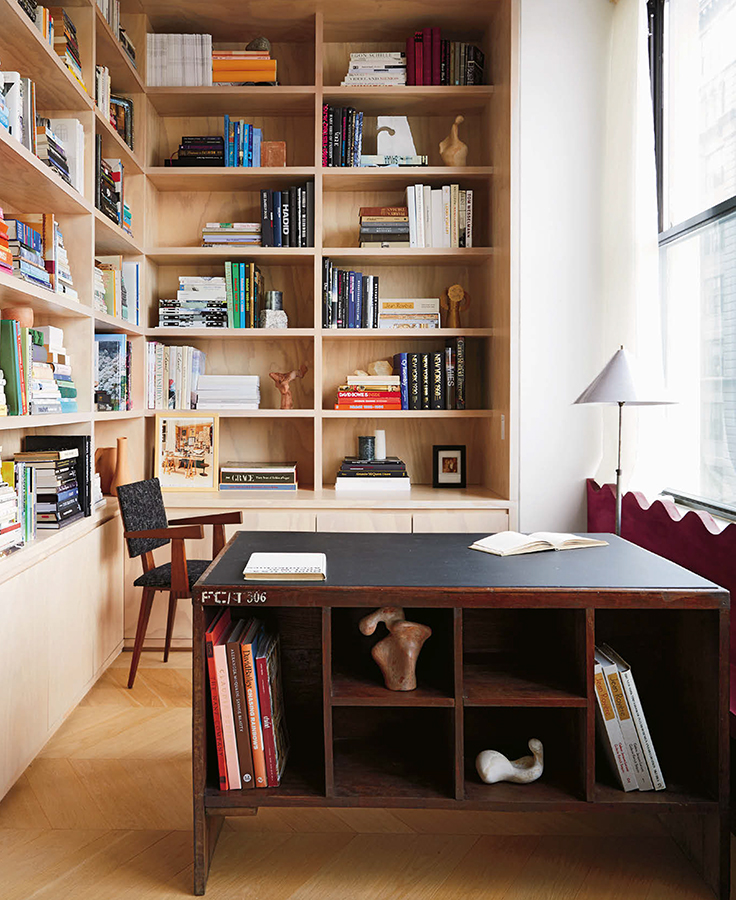
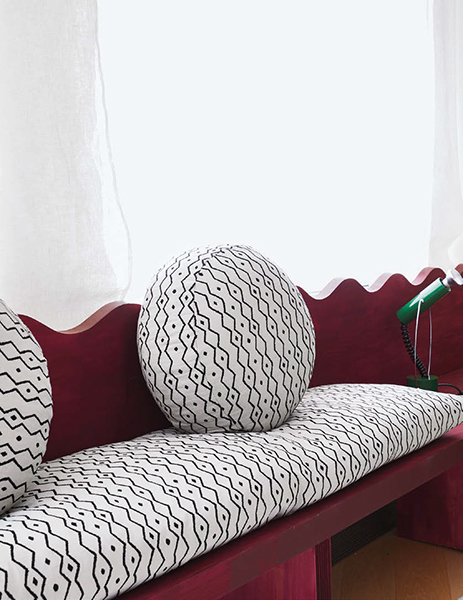
Change Face
Millwork is always the most expensive ticket in any home. If you’re looking for an affordable alternative that still delivers the same stylish results, choose an inexpensive material like plywood and vary its finish to give a similar rich and unique appearance. Here, plywood was bleached in the master closets, left raw in the office nook, painted in the children’s bedrooms, and stained to resemble parchment paper in the living room’s window seat.
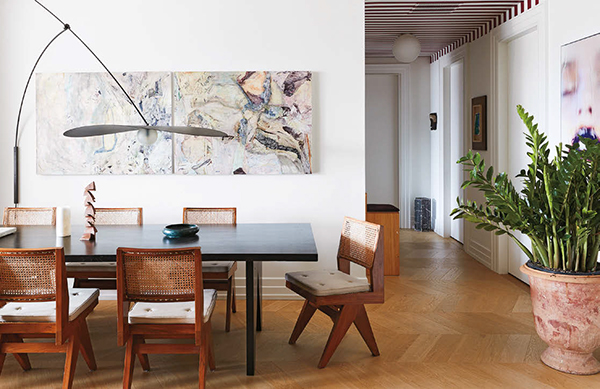
Floored
Don’t forget that the floor is a canvas, too. Jane and Giancarlo immediately knew they wanted to change the flooring of the apartment to add warmth and balance out the raw elements of the loft. They chose a chevron pattern with a wide plank to bring scale to the space’s high ceiling and jumbo columns.
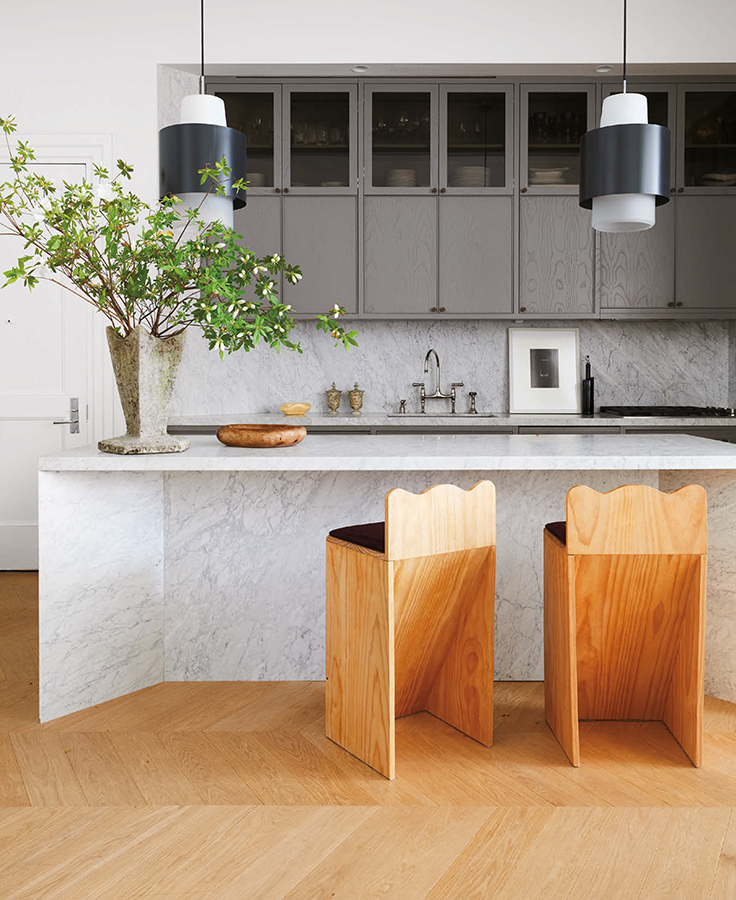

Lead with What You Love
Oftentimes, a room that lacks direction only needs that one star piece to turn it all around. When this happens, tap into your heart and allow something you can’t live without to inform the rest of the room, just like Giancarlo and Jane did with a marble Gae Aulenti coffee table. It became the catalyst for the den’s terra-cotta walls lined with a blue-black railing detail—an homage to the late designer David Hicks.

Textile Trick
Fabric is not just for upholstery and curtains. The industrial ceiling of Giancarlo and Jane’s apartment made the bedrooms feel austere, but a strip of plywood and a few yards of gauzy linen was a crafty and romantic solution to a feng shui dilemma. A canopy of fabric draping over the daybed in the children’s room similarly provides softness and warmth.
“I think design is really successful when it’s a conversation between styles and objects.”
Cut It Out
While adding beautiful hardware would be the obvious choice here, this stylish closet design proves it doesn’t need to be your default. A simple triangular cutout can replace handles and pulls, creating a visually captivating alternative. Consider this for built-ins, like kitchen and bathroom cabinetry. It will also spare your hardware expense.
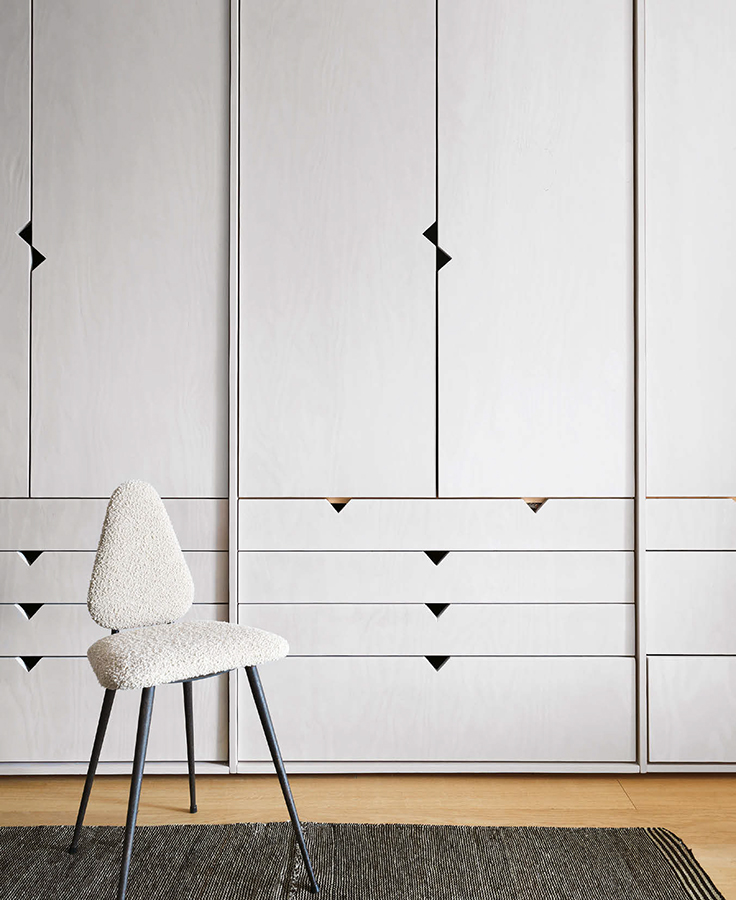
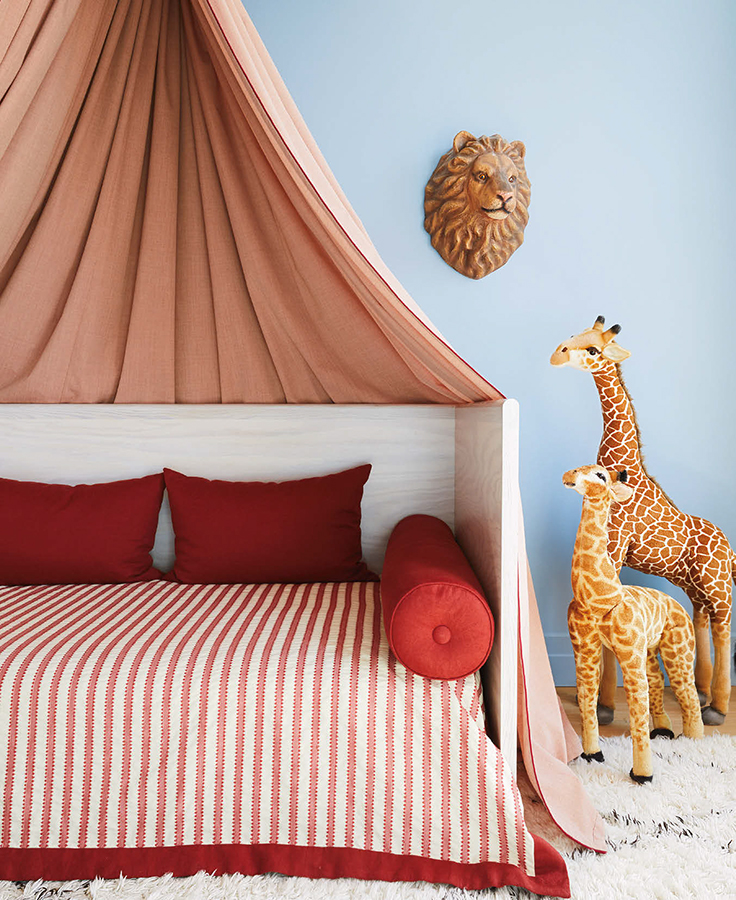
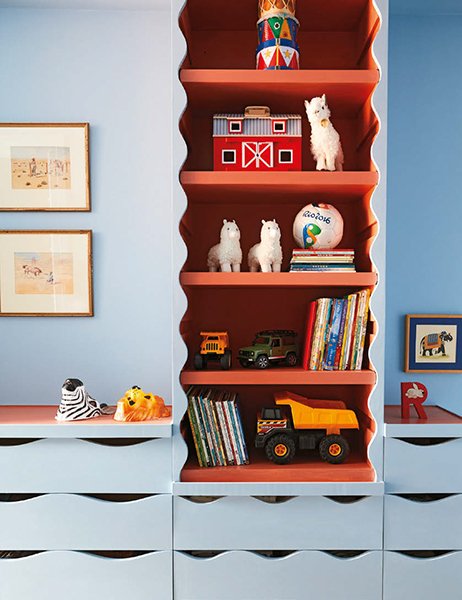
Step and Repeat
Create visual continuity by repeating a motif throughout the home. Giancarlo and Jane duplicated an undulating wave motif—a design element that spans from ancient Rome to Royère—and applied it to the bar stools in the kitchen, the millwork in the children’s room, and the bench that extends from the living room to the office. This seemingly simple design touch brings a sense of cohesion to the apartment.
