KEARNON
FACT SHEET
Kearnon O’Molony:
Consumer Brand Investor
Kate Mack:
Casting Director
Amagansett, NY
Sculptural midcentury modernism, built in 1967
Architectural Restoration:
Isaac-Rae Studio
Specs:
1,500 square feet
3 bedrooms
2 bathrooms
RESOURCES
Beloved Antique Dealer
Piér Rabe (Stellenbosch, South Africa)
Contemporary Designer or Shop
Mabeo (Botswana)
Favorite Linens/Bedding
Serena & Lily
Go-To for Tabletop
The Clay Bungalow
Paint Brand/Color
The Whitest White
Online Destination for Decor
Chairish
1stdibs
Favorite Gallery, Flea Market, or Auction House
Rose Bowl Flea Market (Pasadena)
Capitolium Art (Brescia, Italy)
Liveauctioneers (online)
“For me, the holy grail is finding things that look good that you can live in. I never want anything that I am precious about,” says Kearnon O’Molony of the decorative mantra that guides his spectacular Andrew Geller–designed, dune-nestled house in Amagansett. Despite being neighbors and having many shared friends, we had never met. The moment I stepped into his home, I understood what this modernist masterpiece was all about—part and parcel of why we had never crossed paths. You see, Kearnon and his fiancée, Kate Mack, never leave, and why would they? Rather, a carousel of friends arrives, and a typical day of surfing (the beach is just down the road), reading, napping, backgammon playing, and communal alfresco cooking ensues. “It’s like rinse and repeat,” says Kearnon, who hails from Cape Town in South Africa.
This narrative of nature and summer’s splendor is the focal point of the way Kearnon lives here. A resplendent plentitude of the season’s bounty—fruits and veggies in every hue—overflows on the petite kitchen island like a Dutch still life. Reggae music engulfs the room from a record player that sits in the corner near the windows, a shrine to the slow and simple way of life here.
When I walk in, the cedar walls and cantilevered spaceship-like glass windows refract the rich, glistening light from the dunes, splashing gold and straw and every other shade of the sun’s yellow throughout the home. Seemingly, it is the essence of what architect Andrew Geller was hoping to imbue the space with—a porous boundary between the walls of the home and the nature surrounding it. The warmth of the cedar envelops you.
“The cantilevered windows illuminate the house at dusk and dawn—it’s like a light box.”
Setting this scene is pivotal to understanding the design and flow of the home. Kearnon fell in love with the geometry of the space, the feeling of living in a light box, and the simplicity and practicality of the built-in living system. “It made some things really easy,” he says of the built-ins, including the thirtyfoot sofa that starts in the living room and extends to the outside deck in one contiguous line, further breaking down the barrier between indoors and out and offering fluidity from one gathering spot to the next. Given Kearnon’s penchant for hosting, it is also highly practical. From backgammon to bed, “What’s a couch you can’t sleep on?”
The built-in sofa is the linchpin of the room, guiding the rest of the furniture decisions and layout. Four or five pieces make the house, turning Kearnon into a meticulous editor. A patchwork of vintage Malian indigo, which he purchased piece by piece, covers the sofa. “I’ve always loved African textiles—it’s in my DNA,” he says. A dining nook with a stunning biomorphic-shaped charred wood Shou Sugi Ban–style table punctuates the end of the sofa, becoming a banquette.
The cedar walls, such an integral element to the home, were a challenge. “When I bought the house, the wood was orange; I wanted something that had less red and orange, and more kind of grays and browns. A little on the lighter side, but rich with a matte finish,” he says. He and a local wood specialist embarked on what he called a tortured twelve-step journey that included various stages of sanding, bleaching, staining, and waxing. In the end, “it got to a great place,” he says.
The guest bedrooms on the main floor are simultaneously diminutive and expansive, benefiting from large, cantilevered windows that create fluidity between the landscape and the room. “There was not one second where I thought I needed to make these bedrooms bigger. I think that’s the charm,” he says. Guests, he adds, will often forgo their designated bedroom altogether in favor of the sofa. Kearnon even transformed one of the bedrooms into a luxurious guest bathroom.
The moment you cross the threshold to go upstairs, you enter another dimension. A crisp white stairwell leads to the master bedroom. A stunning play of geometry greets you, juxtaposing stark white and warm wood; the contrast is exhilarating and nearly cinematic. The minimal amount of furniture is held in place by the white lower portion of the bedroom; it nearly recedes, save for a thoughtfully considered safari chair and an African textile on the bed—a nod to Kearnon’s roots.
There is such allure in the casual monotony of how days turn to nights, and nights turn into days. How meals cooked in his outdoor kitchen, like his South African braai, are the only punctuations of a seemingly endless summer. “It’s central to a kind of living,” Kearnon says. “As a South African, I grew up cooking outdoors. It’s not uncommon for me to have thirty people around for dinner.” And that, really, tells the story of this compellingly uncomplicated, strikingly beautiful beach home.
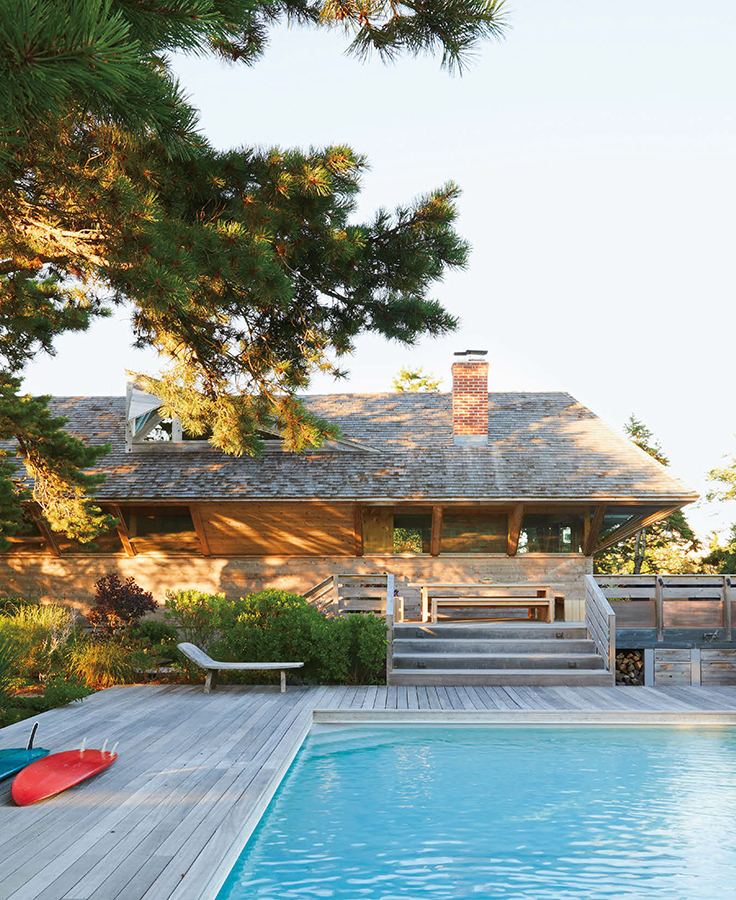

Break Barriers
If you have a deck, consider ways to make it feel like an extension of the interior living space, and vice versa. Kearnon’s sofa doesn’t stop at the glass windows that separate the living room from the deck, playfully tricking your eye and breaking the barriers between inside and out. This is a wonderful way to bring a sense of nature into your home.
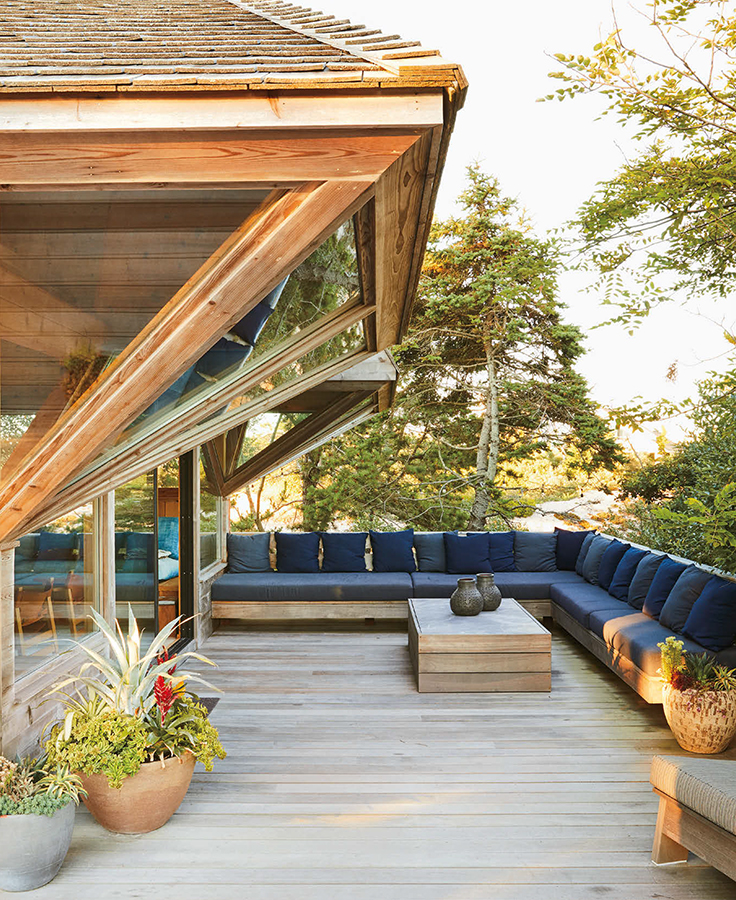
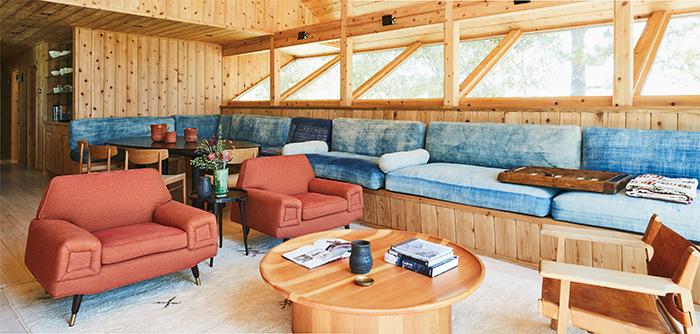
Go Natural
There is a tendency in modern interiors to mask wood walls with paint, but you don’t need to whitewash wood to make it palatable. Experiment with techniques, like Kearnon did, to achieve the finish you like. Stripping and bleaching can have both subtle and dramatic effects, preserving the original wood while making it your own.
“I had to become very meticulous, because you don’t have that much space to work with, but the space you have to work with is amazing.”
Sew Strong
If you dream of upholstering a piece of furniture in a unique, one-of-a-kind antique textile but are afraid of it fraying, have the textile knit-backed. An upholsterer can strengthen a textile by bonding a secondary fabric, offering resiliency and allowing you to upholster fearlessly, as Kearnon did with his beloved indigo textiles from Mali.

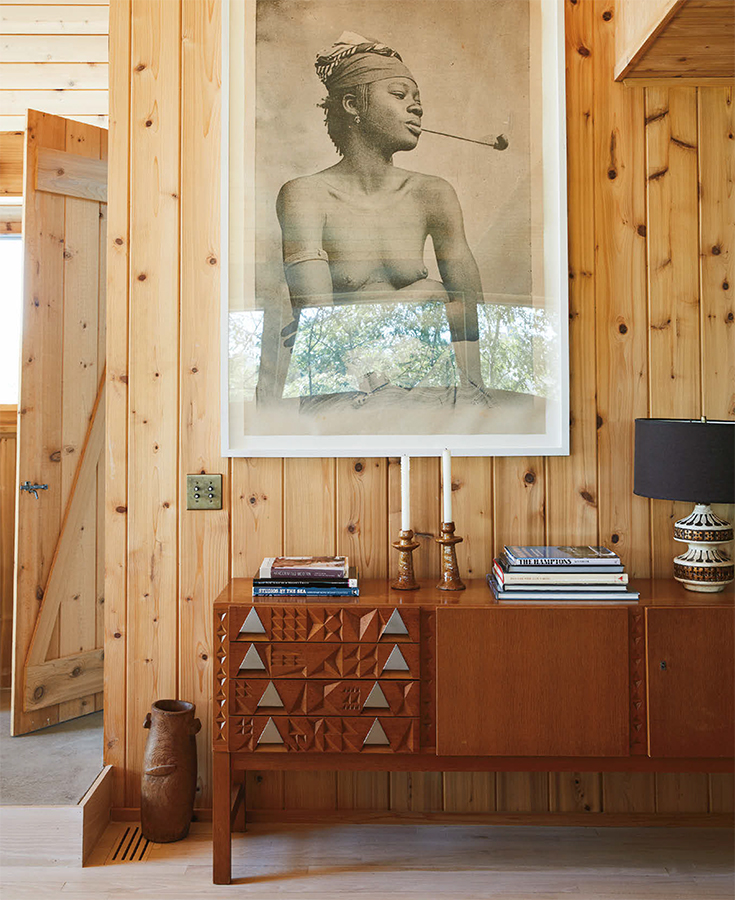
DNA
Design is a unique blend of two worlds: the space and you. Infuse your home with your heritage and history. While so few pieces of furniture are in Kearnon’s house due to the built-in nature of the space, the pieces he does have—ceramics, artwork, and textiles—are rich in meaning, reflecting his South African heritage and his affinity for surf culture. The convergence of these styles makes the home feel unique and extremely personal.

Fade Away
Painting hallways and stairwells a different color is an elegant way to signal transition within a home. Kearnon breaks from the warm wood of the house in the stairwell to his bedroom, which he had painted a crisp, Grecian-bright white. In addition to creating a beautiful contrast, it offers an uncluttered, seamless portal to the private part of the home, allowing the mind to reset.

Kicking It Old-School
There is something incredibly charming about the analog nature of Kearnon’s seaside retreat; the record player and a projector for “movie night” eliminate mindless channel surfing (that should be reserved for waves only!). If you’re designing a vacation home, consider forgoing modern technology and letting the house be a real haven of decompression from the digital grind.

Monastic Mood
A simple bedroom—one in which only a comfortable bed, light, and bedside table live—designates the room as a sacred sleep space. Kearnon goes ultra simple in the appointment of his bedrooms, creating a calm, intimate, and inviting place to crash, while fostering socialization in the communal parts of the rest of the home.
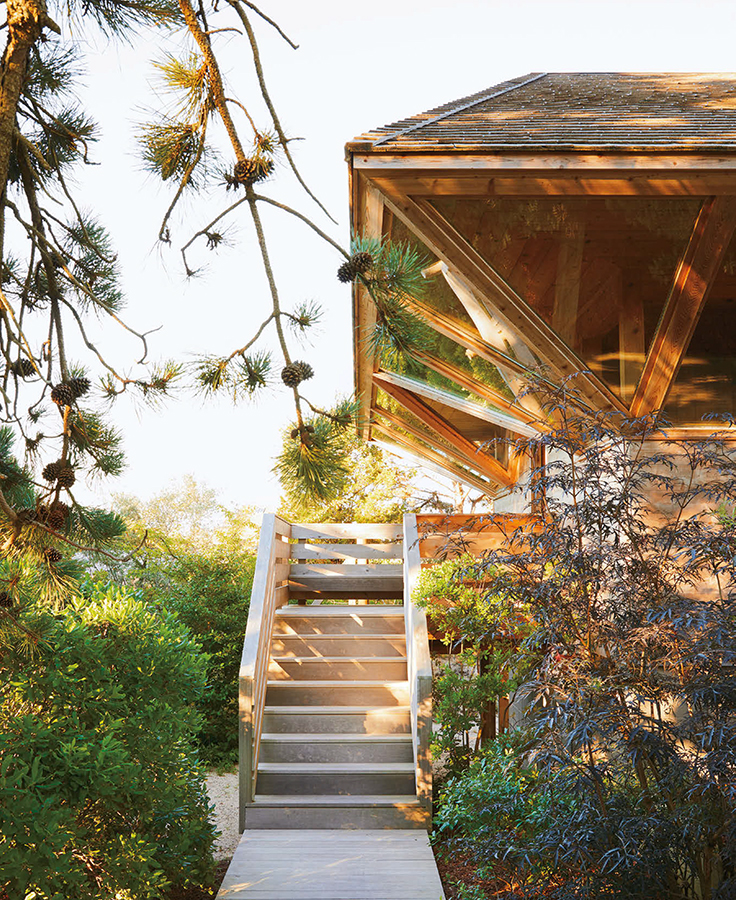

Pay Homage
While there are certainly times to break from a home’s original identity, there are also instances in which you are best served to honor the architect’s original intent. In Kearnon’s case, Andrew Geller built the house to reflect and refract the light from the dunes. Any serious changes would have obscured the beauty of this device. Consider original intent before you take a battle-ax to an architectural home.
