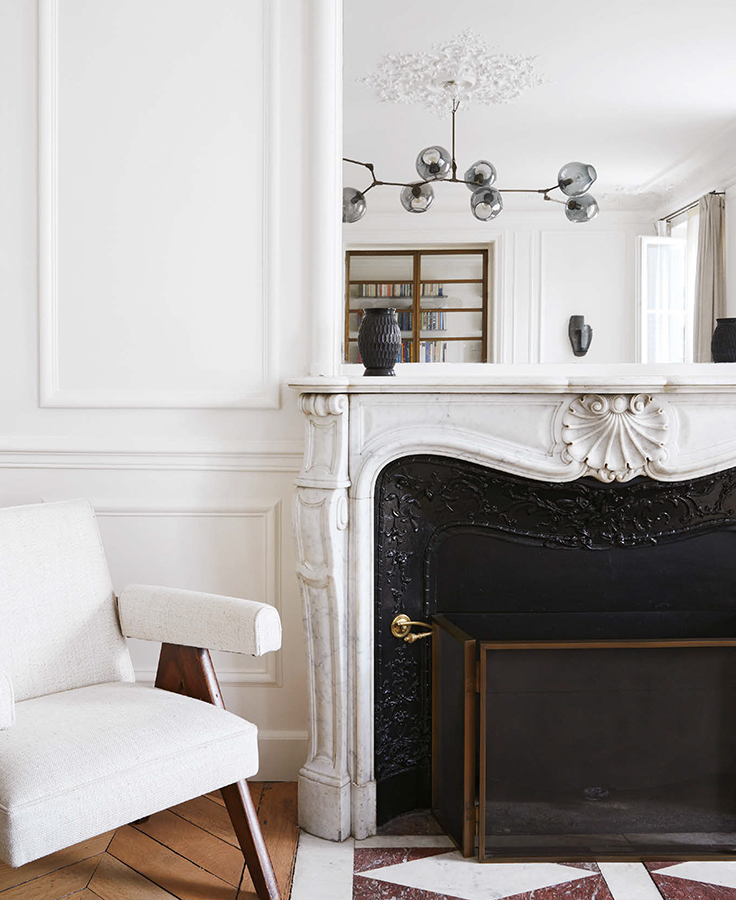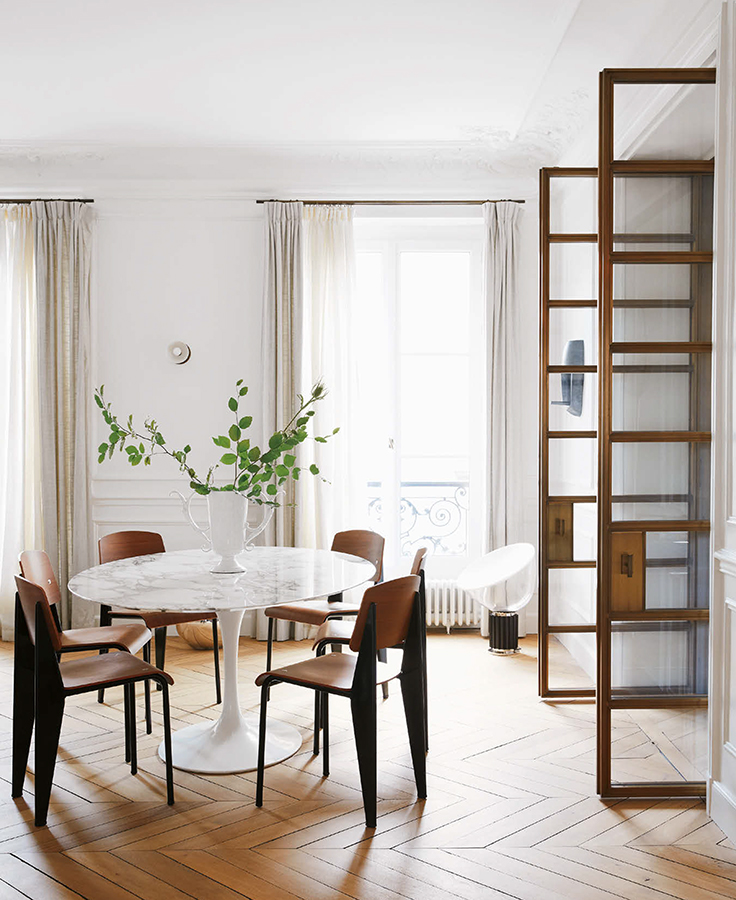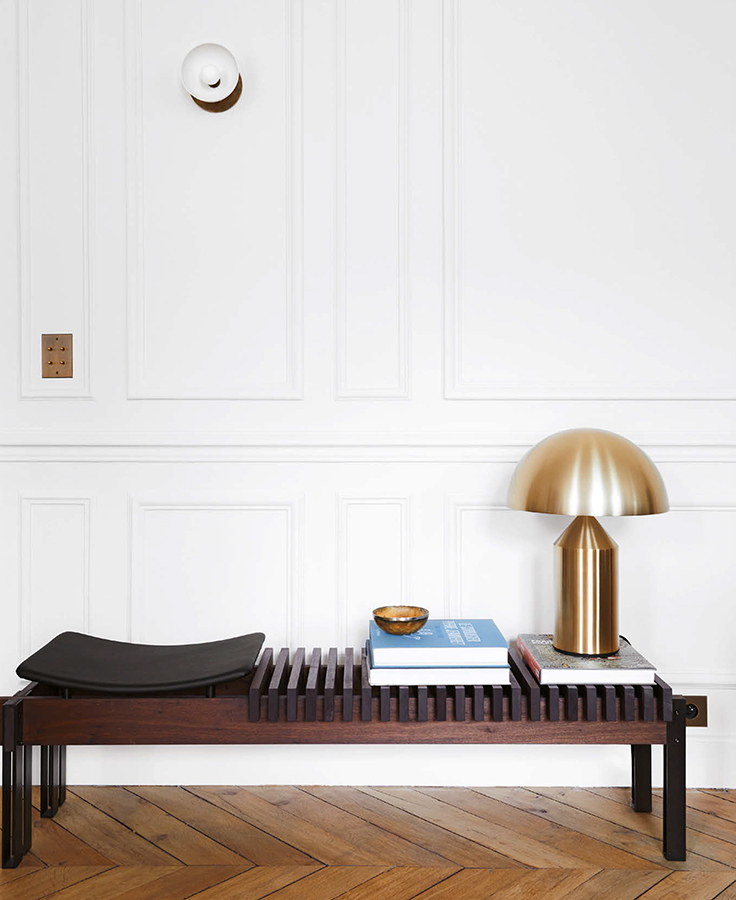JEAN CHARLES
FACT SHEET
Jean Charles Tomas:
Interior Designer
Saint-Sulpice
Paris, France
Built circa 1850 in “Second Empire” style and designed for a client
Specs:
2,000 square feet
2 bedrooms
2 bathrooms
RESOURCES
Beloved Antique Dealer
Galerie Alexandre
Guillemain (Paris)
Contemporary Designer or Shop
Marta Sala (Milan)
Jean Roger (Paris)
Favorite Linens/Bedding
Merci
Rough Linen
Go-To for Tabletop
Astier de Villatte
Paint Brand/Color
Ressource Peintures. I usually use whites or very lightly nuanced.
Online Destination for Decor
I need to see things in real life. ;)
Favorite Gallery, Flea Market, or Auction House
Les Puces de Saint-Ouen (Saint-Ouen, France)
Piasa (Paris)
There is nothing quite like a classic Parisian mid-nineteenth-century apartment to conjure design goals. Replete with original parquet floors, ornate moldings, and tremendously high ceilings, this space easily sends you down a path of romantic yearning. Jean Charles Tomas, who had just struck out on his own in 2016, had this perfectly preserved apartment with which to launch his eponymous design firm. Moreover, his clients gave him carte blanche in shaping their home.
This apartment, situated on a quaint street, is an exercise in patience, yes, but also in irreverence. There is an electric tension here between the Haussmannian architecture that characterizes traditional notions of Parisian style and the contemporary, pared-down interior design. Jean Charles is an absolutist in both regards—in equal measure a faithful restorer and an ardent modernist. It is in these two elements that he created something compelling here. Had he followed the cues of the architecture, the home might have been predictable. Conversely, had he followed the taste of the furnishings and ended up in a modern, white box apartment, it would have read monotone. There is jolt in juxtaposition.
Jean Charles chose this apartment for his clients as he was seduced by the rare eastern and western exposures that illuminate the space and its period details. It also benefited from a grand, elegant perspective between the dining room and living room, but a set of double doors—original, classical, grand—separated the two rooms. It was the first decorative impasse he had to reconcile. Ultimately, he was able to justify their removal as they took up a tremendous amount of space and, more important, obstructed the view. In their place, he designed bespoke brass-and-glass doors that provide privacy between the two rooms but also allow the light in. The doors, with their rectangular brass grids, are a decidedly modernist foil to the grandeur of the moldings.
“I find it very rigid to design and decide everything at the same time. If you do not let the space breathe, your design will be stagnant.”
Another architectural change Jean Charles pursued was turning a bedroom into the kitchen. With its marble countertops, backsplash, and floating shelf, the kitchen could have felt austere, but the designer softened the space by installing lush floor-to-ceiling drapery and an upholstered breakfast nook. The homeowners admit that this little banquette is the heart of the home. The Angelo Lelli ceiling fixture is a dramatic, unexpected statement in a kitchen—more domestic and decorated than functional and utilitarian.
After deciding which original details to retain and which to alter, Jean Charles hired only the best to execute the changes. To restore the parquet floor, he brought in artisans who renovated the parquet in Versailles. They dismantled every single piece, then numbered, sanded, and oiled them, settling on a more contemporary-looking patina, and installed them back in their original place—a labor of love well worth it. Similarly, to repair the water-damaged ceilings, he found traditional plaster artisans, who molded details to then re-create in their workshop.
There is an innate sense of balance—dark and bright, matte and shiny, sharp and sculptural, old and new—to Jean Charles’s work. “I tend to be subtle on what’s static—walls, ceilings, flooring—as it allows me more flexibility to play with textures and patinas.” For this apartment, he decided on a color palette, picked the textural fabrics for sofas, banquettes, and pillows and the materials for the kitchen and bath, and worked with his carpenters to get the right patina on the American walnut wood finishes. No matter the changes he oversees, he likes to pay homage to its original state. “I like to keep an original piece in every project,” he says. Here, a hand-carved original wood door was retained, which he had sanded down to leave raw.
Jean Charles credits his work as being an accumulation of academic study and life experiences. The mind-set of Henri Matisse, who believed that adults ought to nurture a childlike mentality, has also struck a chord with him. “The creativity we have as kids is fascinating; everything is possible, the only limitation is our imaginations.” It is true that we lose this boundless nature as we grow up, and we must temper our adult brain so we don’t lose our sense of possibility. “I hope that my style will constantly evolve and grow and change so that it is as much a reflection of myself as an individual as it is about what interests me.”


Light Work
Here, Jean Charles uses a chandelier almost like an axis, dividing the living space and dining space, signaling transition. If you are perplexed by the idea of too many light fixtures competing for attention in an open floor plan, consider one dramatic chandelier to designate areas and offer visual separation.
Best of Both Worlds
In this gorgeously preserved apartment, it would be a shame to obscure the original herringbone floors. Jean Charles selected a rug that fits just under the front legs of the pair of sofas, ensuring a soft-underfoot living room, while leaving the rest of the floor bare. When choosing a rug, it doesn’t need to cover an entire room, but should always unite a seating area.
“You have to take your time, wait for the right moment, uncover the right angles, and then wait for the magic to happen.”

Glass Houses
Glass doors can be a wonderful way of allowing light to flow, while maintaining division and a sense of privacy within a space. Initially, it was hard for Jean Charles to dispense with the apartment’s original wood double doors, but he didn’t want to forsake the light they obscured. If you desire both division and openness, glass doors enable that duality.


Civil Service
Civilize your kitchen. A built-in banquette in lieu of bar stools, soft linen drapery, fine art on the shelves, and chandelier lends the kitchen warmth and elegance, and makes the space feel like an extension of this beautiful apartment, as opposed to a service-only area. Bring in decorative elements—even textiles and upholstery—to soften your kitchen.

Time and Again
Allow color and materiality to repeat throughout the home for a cohesive narrative. Jean Charles used a deep marine blue, warm copper tones, and American walnut in upholstery, metal, and furniture choices. The varied application doesn’t feel redundant, but rather subtly unified and purposeful.


Pretty Practical
Wraparound vanity mirrors are an excellent way to refract light—and offer an additional POV when you’re doing the important things, like putting on makeup or checking the back of your hair. The mirrors here multiply and amplify the light from the single sconce, as well as offer another perspective during the morning and evening routine.
