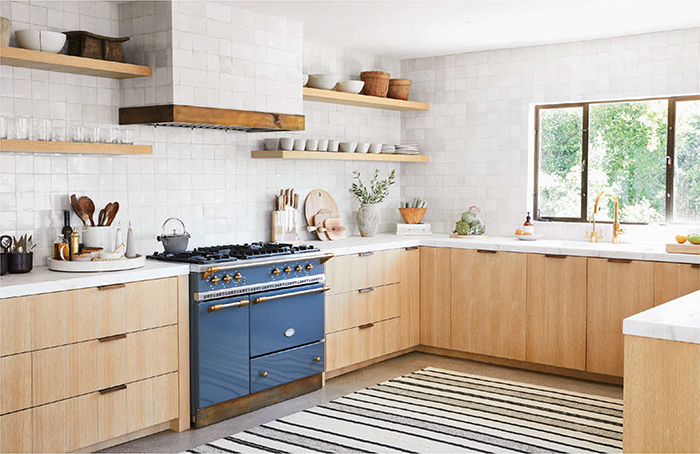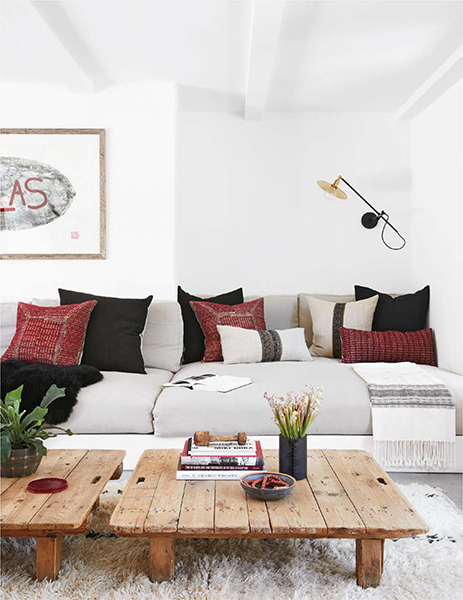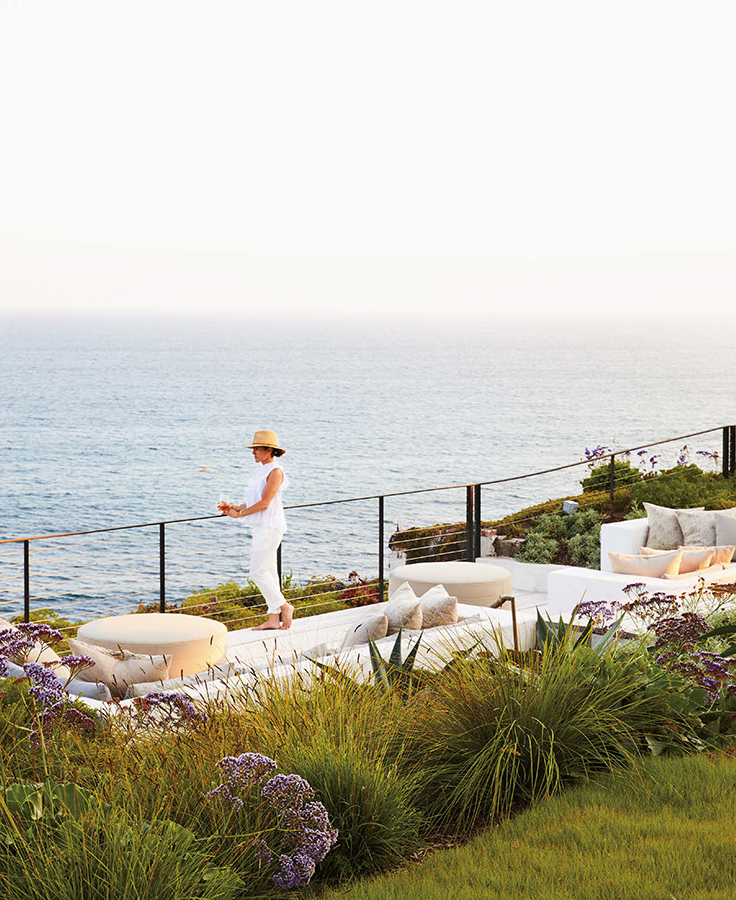VANESSA
FACT SHEET
Vanessa Alexander:
Principal and Founder, Alexander Design
Point Dume
Malibu, California
1950s Spanish Colonial designed for clients
Specs:
5,500 square feet (all buildings)
3 bedrooms in main house, plus gym, office, media room, kitchen, and living/dining
RESOURCES
Beloved Antique Dealer
Galerie Half (Los Angeles)
Blackman Cruz (Los Angeles)
JF Chen (Los Angeles)
Obsolete (Los Angeles)
Contemporary Designer or Shop
Apparatus (New York)
Vincenzo De Cotiis (Milan)
Oliver Gustav (Copenhagen)
Favorite Linens/Bedding
Society Limonta
Alonpi (for cashmere)
Go-To for Tabletop
RW Guild
Paint Brand/Color
Farrow & Ball: Ammonite and Railings
Favorite Gallery, Flea Market, or Auction House
Carpenters Workshop Gallery (London)
Wright (Chicago)
R & Company (New York)
This magnificent, quintessential Malibu beach house almost ended up on the cutting room floor, along with the seventy-five palm trees that were felled in order to extricate it from junglelike obscurity. The owners, attracted to the oceanfront land but convinced that the structure on it was a teardown, found an unexpected, brilliant editor in Vanessa Alexander. The Los Angeles–based interior designer saw the potential in the 1950s-era Spanish Colonial and masterfully whittled away its neglected veneer to conjure up a laid-back, contemporary beach escape in line with her clients’ lifestyle.
This home is one of two in the book where the designer is not the homeowner. This offers a useful lens for approaching design from a more pragmatic, less emotional approach. The clients had initially approached Vanessa’s firm to clean up the various buildings as a temporary treatment while they devised plans to tear it all down in order to build a new, bigger, and better home. Vanessa began to assiduously clean it up, opening the floor plan while highlighting some of the remarkable original Spanish details. As this phase progressed, her clients were delighted to see the magic that lay beneath the years of neglect and had an about-face—they gave Vanessa the mandate to turn this down-on-its-luck property into the showpiece of a home it is today.
Clever use of materials guided much of Vanessa’s process, like repurposing construction-scaffolding wood to connect all the various buildings. The pared-down, silvery patina of used decking softens the grandeur of the property to unite it with nature and the vast Pacific Ocean. “I always start by referencing the exterior of a building and the landscaping because I think that sets that tone,” she says. This ethos revolves around humble and tonal textures that celebrate the nuance of the rocks, sand, and surf that lay just outside, which Vanessa then applies indoors.
“You must understand the land itself, the way the light hits the place, the breeze. Everything that gives you a sense of place.”
For this home, the flooring was the first interiors change she embarked on. Indestructible, humble, and utilitarian concrete, applied throughout, visually unifies the home in a sophisticated way. Vanessa then took down the walls that divided the living room, dining room, and kitchen and opened up the main living space to breathe and bask in the California sunshine. In order to designate three separate spaces within the one large room, the designer used the same dramatic, tactile light fixtures to signal and center each area. Their oversized scale and textural rope, reminiscent of a straw sun hat, offer order to the large room. “They were beautiful but not overbearing,” she says. “I wanted it to repeat without feeling boring.” An oversized table with built-in banquette also helps form the contours of the space as it comes to life. She wanted one that “you can really live at, work at, play at.”
In a nod to the salty ocean air that slowly weathers all it touches, Vanessa coated the marble countertops in acid, offering a matte texture patina that implores you to run your fingers over it. Plaster walls again provide subtle, imperfect texture, and are a “defining moment” of the home, and an inexpensive plywood bed frame lends a sense of interior architecture and practicality to the master bedroom while rooting it in earthy, neutral tones. In the kitchen, lustrous, glazed zellige tiles line the walls and cover the hood, resembling the opalescent interior of a shell.
A neutral palette, Vanessa maintains, draws you outward and creates a porous barrier to the sea and surf—just what a Malibu beach house should be about. In a high-privilege setting, this color theory focuses you on what is important: the shocking blues and greens of the sky, the ocean, and Earth’s bounty.


Concrete Jungle
Assess the functionality of your home first and foremost. These surfer homeowners wanted a place they could wander into with sandy, soaked feet. Water-soaked wood warps over time, so Vanessa encouraged the use of concrete flooring—a cost-effective, indestructible alternative that supports her clients’ lifestyle.
Break It Up
Symmetry is an important element to hold your eye, but once you establish it, break it. The peaked roof in this home establishes foundational symmetry, which Vanessa accentuates with pairs of flanking focal points, like kindling on either side of the fireplace and mirrors on either side of a picture window. She then contrasts it with furniture, art, and objects that have different silhouettes and scales, allowing your eye to dance around the room.


Light the Way
In one open space with several living areas, different light fixtures can confuse and distract the eye. Don’t underestimate the power of repetition for lighting solutions. The same pendant, used three times, unifies the space and simultaneously designates distinct areas within one room. Vanessa hung each pendant high so as not to obscure the ocean views.

“The flow of a house can increase its living potential.”

Make It Sparkle
Texture is not just for textiles. Glazed zellige tiles in the kitchen offer light, texture, and sheen to the space. While you may not want a color or pattern to overtly overpower the walls of your kitchen, a glazed tile modulates light and surface irregularities, offering discreet interest and character. Vanessa even had the hood clad in it, creating a cohesive, luminescent atmosphere.

Wood Worker
A simple, large piece of wood can work wonders. Vanessa used a tall piece of pine plywood and ran it along the back wall of the master bedroom as a headboard. This inexpensive architectural device serves a decorative, unifying purpose, creates a shelf on which to lean artwork and objects, and offers built-in bedside tables.

Keep It Simple
Adhere to the practical and amplify the purpose of a room. In a TV room, consider a super-deep built-in sofa with a menagerie of cushions to line the wall, inviting you to dive in. Choose a workhorse coffee table made from humble materials that will beg you to put your feet up. A pair of tables also allows a room to breathe, rather than one large monolithic block.

Weather Service
Use salvaged wood for outdoor decking. Vanessa sourced old scaffolding wood to build the clients’ decks; the weathered wood had already lived a life. Wet and dried out, the decking left no room for ambiguity of how a new wood might change over time. Plus, the worn patina feels right at home, as though it’s always been part of this beautiful house.

